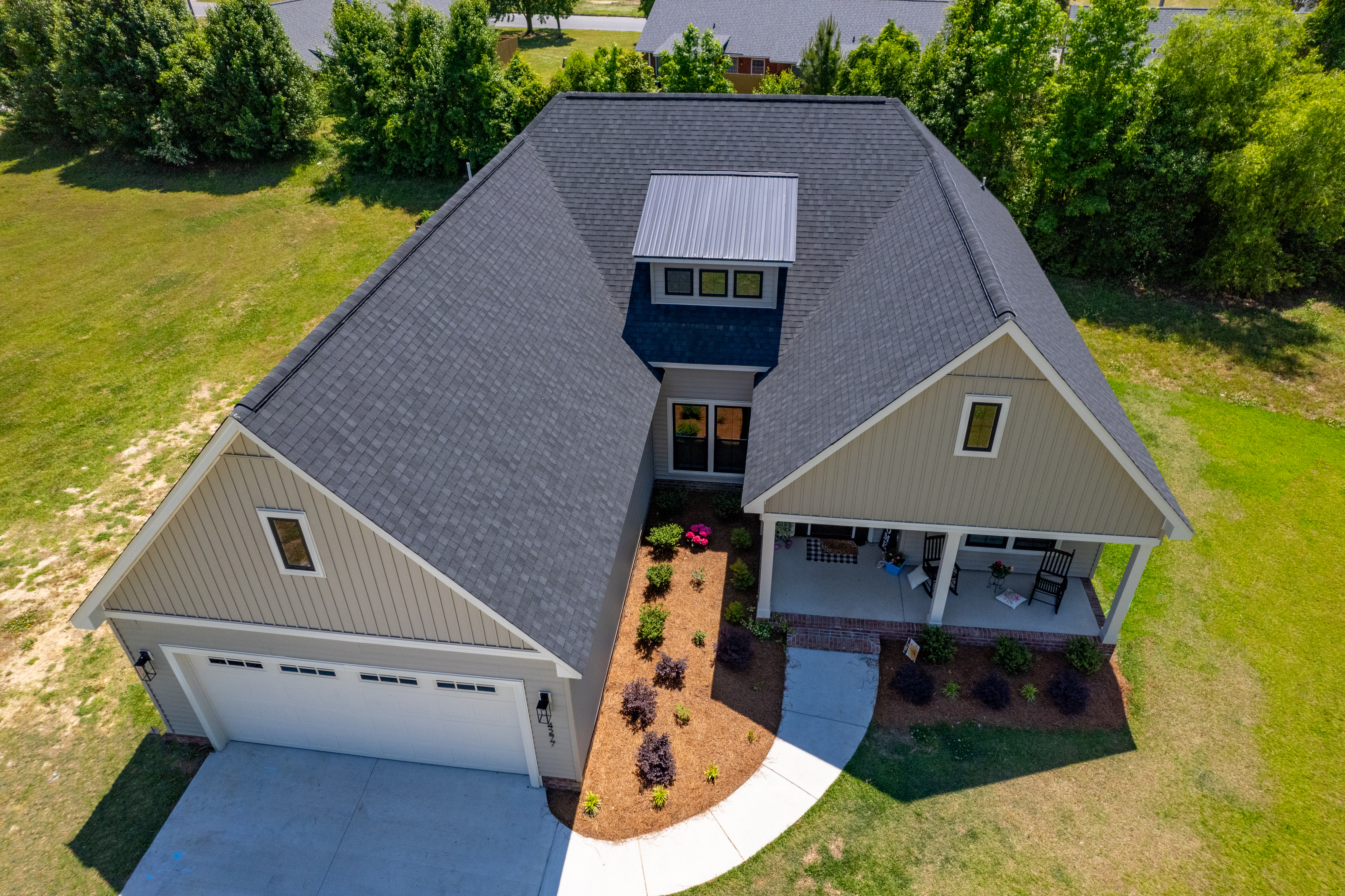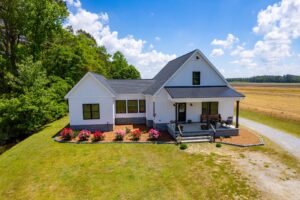The Maplewood Courtyard Home project highlights a newly constructed, single-story residence that combines modern design with functional living spaces. This home features a durable exterior with beige siding and a dark, weather-resistant roof, ensuring longevity and minimal maintenance.
The architecture includes a welcoming front porch supported by sturdy columns, providing an ideal space for relaxation. The house is equipped with a spacious two-car garage, offering ample storage and parking. High-quality, energy-efficient windows are strategically placed to maximize natural light, contributing to the home’s energy efficiency.
A unique feature of this home is the central courtyard garden, which is beautifully landscaped with low-maintenance plants and shrubs. This courtyard not only enhances the aesthetic appeal but also allows for additional natural light to enter the interior spaces.
The surrounding yard is designed for easy upkeep, with a mix of open lawn areas and thoughtfully placed greenery. The overall design and construction of the Maplewood Courtyard Home focus on creating a comfortable, energy-efficient, and visually appealing living environment for modern families.


